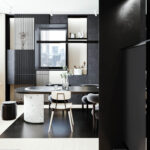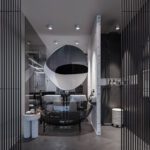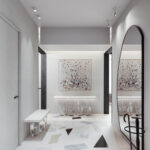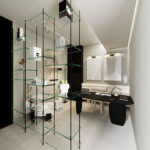The interior design of your dream begins with a concept that is reflected in the blueprints, project plans, in 3D visualizations. It is possible to make any place more interesting, attractive and functional, for this it is worth to trust the real professionals and then the money will not be spent in a vain.
Our Goal is to Create Incredible Custom Interior Design
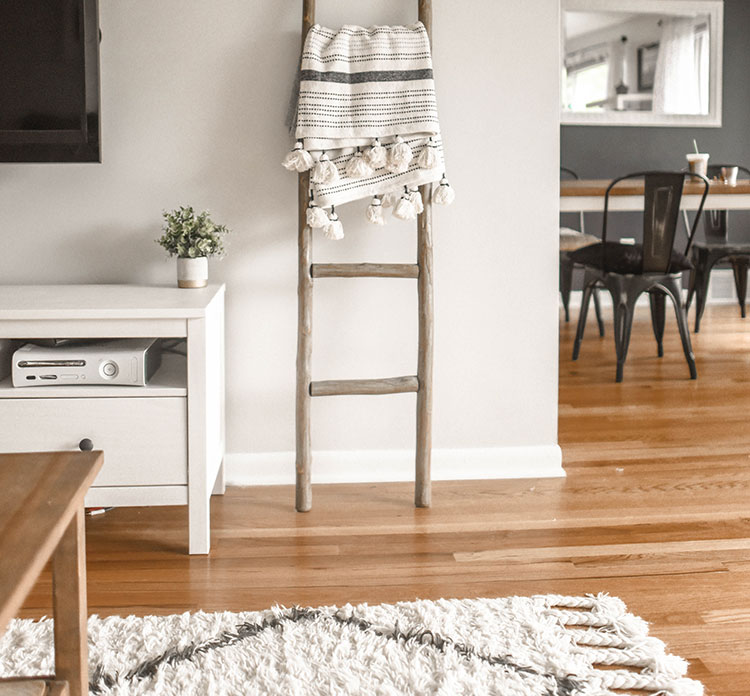
INTERIOR DESIGN
9 Key Work Stages
Feasibility
Preliminary studies of the space are first inceptive phase of the project. We will discover more about you and your design tastes for the project along with your timescales and budgets, we will cooperate with you to prepare a detailed brief and identify your design priorities.
Concept
Beginning of the creative process starts with Concept Design. We will develop architectural layouts for designing space as we start to investigate finishing, different styles and influences. Renders and early 3D models are will be created to describe the volumetric features of the scheme.
Development
Through the design development process, we start to detailing the design. The detailed layouts will be created and key finishes and materials for the flooring, walls and furniture will be specified. At this stage we define the lighting concepts.
Technical
When the design is certified, the Technical Design stage begins. At this point we prepare a fully-detailed, technical construction layout for the project.
Production
while the construction details are completed so finishing schedules and specifications for every corner of the space will be developed in a fully detailed way, containing the design of joinery, electrical sanitary etc.
Mobilization
Then we will meet the client, and the design proposals will be reviewed with them in detail and advise on any expert sub-contractors of the project.
Construction
While the project is being built, we will cooperate closely with the contractors to achieve the successful construction of our design.
Post PC
While the project is reaching the end, we take a visiting tour of the site to detect all the works that are done and a schedule of defects will be prepared if required, including suggest remedies for the defects and help the project manager with issuing the practical completion certificate.

3D modeling
Studio provides a full range
of 3D interior modeling
ROOM MEASUREMENT
Development of iperfect design
of the project
2d planning
We provide 2D planning
for great visualization




